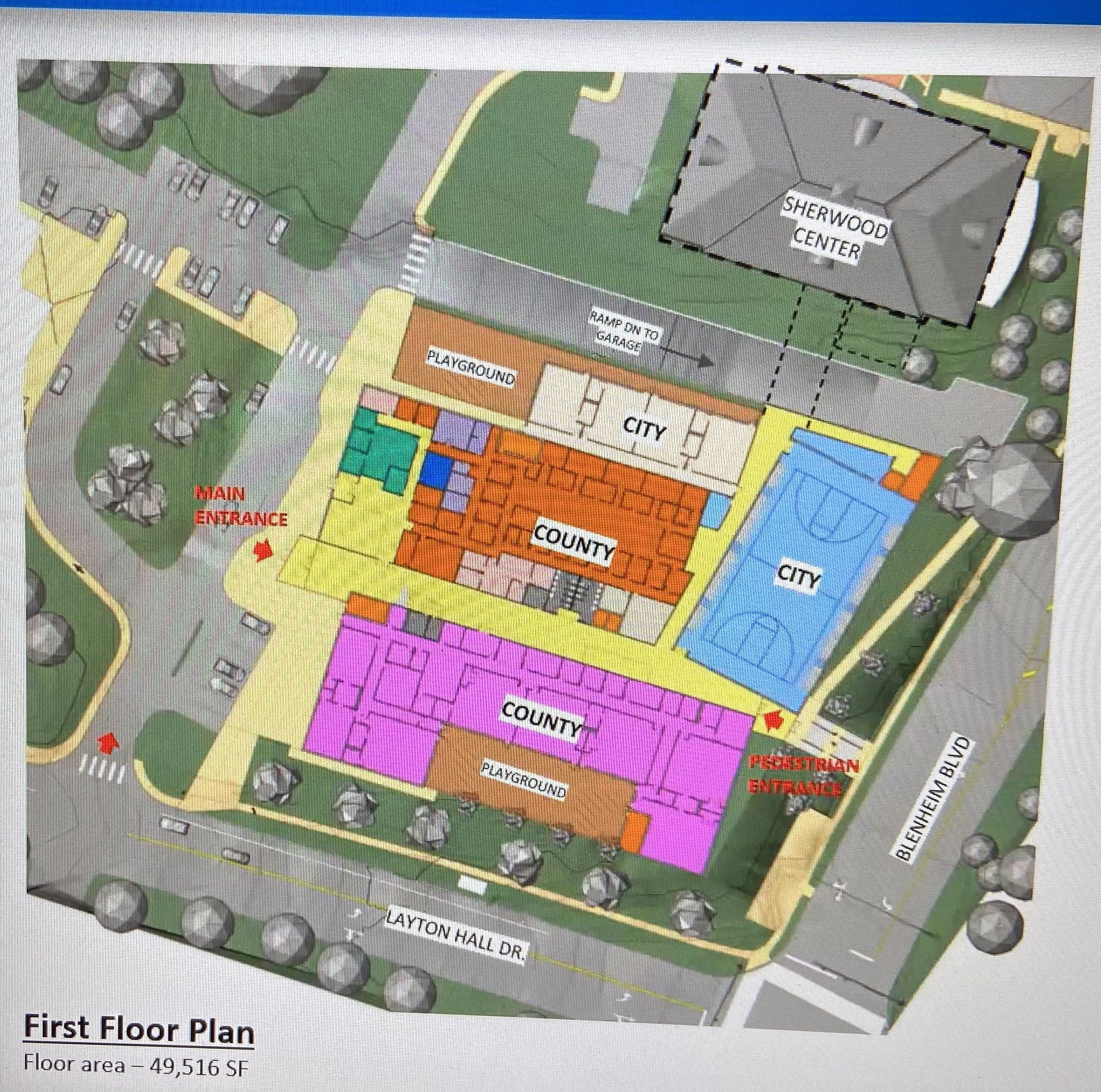Wednesday, March 20, 2024
Fairfax City and Fairfax County are jointly redeveloping the county’s Joseph Willard Health Center and the City’s Sherwood Community Center into a single location for healthcare, wellness, fitness and arts, plus programs for children and seniors.
 The layout of the first floor of the health building.
The layout of the first floor of the health building.
Planned to arise on the corner of Layton Hall Drive and Old Lee Highway in Fairfax City, the project envisions a revamped and redesigned campus to integrate key services, enhance existing programs and upgrade facilities to better serve the needs of both City and county residents, now and in the future.
Following various community-outreach meetings, both online and in person, the Fairfax City Council received updates on it during a Feb. 6 work session and a Feb. 13 regular meeting. Making both presentations was the City’s consultant on this project, James Patteson, with Blue Heron Leadership Group.
“Everybody’s really excited and positive about the project,” he said. “We’re now wrapping up the schematic design, and construction is expected to be finished, the end of 2027.”
Presently referred to as the Willard-Sherwood Health & Community Center, what’s on tap for this massive project is the demolition of the current Health Center and construction of a new, 100,000-square-foot facility in its place. It’ll be three stories, with two levels of underground parking, and it’ll connect to the existing, but expanded, Sherwood Center via a fully enclosed bridge.
The new health building will offer the same healthcare services it does today, while adding a new childcare center, some senior-citizen programs from Fairfax City’s Green Acres Center, plus a two-story gym with a track on the upper level.
The health facility will seek LEED gold certification by using less water and energy and employing all-electric building systems and equipment. More parking and outdoor features will be added overall, and traffic flow into, out of and around the campus will be made safer and smoother.
This project is the result of years-long evaluations conducted by the City and county. It establishes a partnership among the county Health Department and Office for Children and the City’s Parks and Rec Department. Funding is provided within both jurisdictions’ Capital Improvement plans.
The health center currently offers licensed medical, nursing, dental, pharmacy, speech and hearing care, plus X-rays, and contains vital records and administrative spaces. Programs and services aimed at promoting the health and wellbeing of infants, children and adults are there, as well.
The Sherwood Community Center is a venue for recreational classes, preschool, after school care, meetings, parties, receptions and special events. Next to Van Dyck Park, it contains multipurpose classrooms, plus performance and banquet spaces.
The project’s total cost estimate is approximately $126,900,000 – which is some $3,080,000 above the original figure. It’ll generally be divided between the City and county based on each entity’s pro-rata use of the space. According to Patteson, the county’s cost share is anticipated to be 58 percent, with Fairfax City’s portion, 42 percent.
The plan also contains an option to extend and renovate the Sherwood Center’s 5,000-square-foot ballroom and turn it into a performing-arts center, with a reception area and box office added to the front. However, it hasn’t yet been approved by City Council. This addition, anticipated to cost approximately $4,500,000, isn’t included in the price of the whole project because it would be 100-percent City funded.
During the design-development phase, the project team will work with the architect and Construction Manager at Risk (CMAR) to reconcile the construction costs, evaluate additional cost-saving strategies and conduct value engineering. “We responded to citizen input on the design of the health building,” said Patteson. “And at each step of the process, we’ll get a cost estimate and see the updated design.”
The main entrance to the health facility will be on Blenheim Boulevard. The building will feature rooftop solar panels and contain both stairways and an elevator. And the parking garage will have 245 spaces. In addition, since Fairfax City’s Police Department is on the same campus as the Sherwood Center, its access out to Layton Hall Road will be improved.
Providing more specific details about the new building, Patteson said its gym will be college-sized, with collapsible seating for 300 people. And a fitness space for Pilates and other forms of exercise will open onto the track. “You’ll be able to see people working out behind a glass area,” he said.
The City’s Parks and Recreation staff will relocate to the health center, and Health Department programs will be on the second floor. There’ll also be a rooftop terrace for events and for use by the seniors, and it’ll be landscaped all around. And on the ground will be a plaza near a bikeshare area.
Brooke Hardin, Fairfax City’s director of Community Development and Planning, is happy about the plans, as well. “The building won’t look institutional but, instead, will be fun and innovative,” he said. “It’s light and airy and connects to the outdoors. It has informal places for people to gather, and there’s a canopy and generous hallways.
And, he added, “We’re pleased with how responsive the design team was to the community’s wishes.” For example, the building’s exterior ADA ramp was moved closer to the bus stop, after residents complained that the initial drawings showed it too far away.
Regarding the project overall, Councilmember Tom Ross said, “I think this will be really exciting for the community, and I appreciate the presentation.”
On Feb. 13, City Council officially reaffirmed its commitment to the project and authorized City staff to proceed to the design-development phase. “We’ll come back to Council after we’re done with that phase,” said Hardin. “The City will have to decide, in about 18 months, if it wants to go forward with the performing-arts center.”